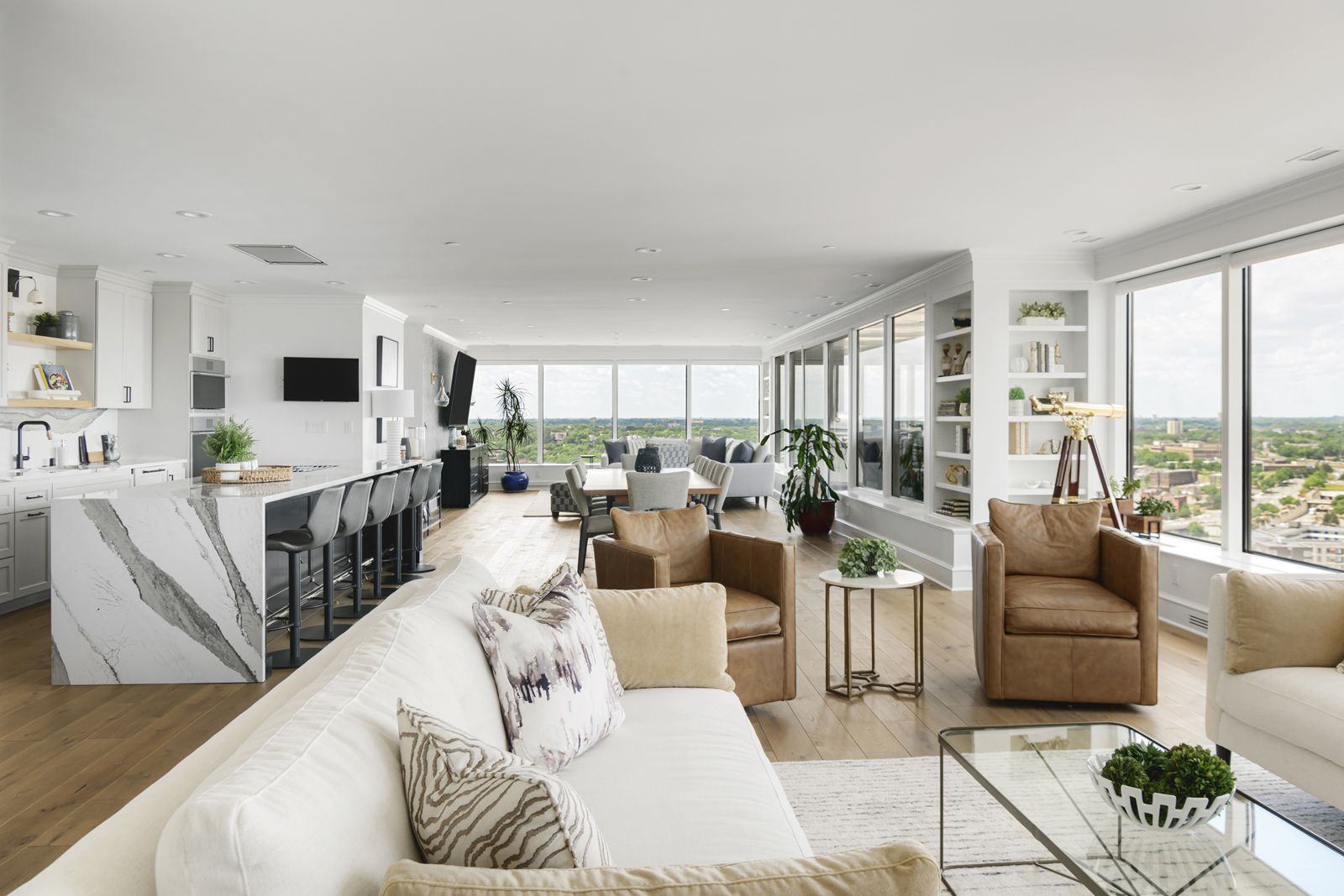:max_bytes(150000):strip_icc():format(jpeg)/Interior-Impressions-St-Paul-MN-Skyline-Spectacular-Condo-Remodel-Living-Room-Into-Dining-Open-Concept-c8d08eff464147d589ae507209698ea7.jpeg)
For years, the open-plan home was heralded as the epitome of modern living. It was supposed to create a sense of spaciousness, encourage family bonding, and make homes feel airy and expansive. But as we step into 2025, the tide is turning. Experts and homeowners alike are abandoning the open-concept layout in favor of homes with well-defined, individual rooms. Why? Because the open-plan concept, despite its aesthetic appeal, is deeply flawed. Here’s why this trend is dying—and why compartmentalized living is making a strong comeback.
1. Lack of Privacy
One of the biggest drawbacks of open-plan living is the complete lack of privacy. With no walls to separate spaces, noise carries throughout the home, making it impossible to enjoy a quiet moment. Whether it’s kids playing video games, a partner taking a work call, or a television blaring in the background, open spaces offer little reprieve. In contrast, homes with individual rooms provide designated spaces for different activities, allowing each household member to have a place to retreat when needed.
2. Too Much Noise
Acoustics in open-plan homes are a nightmare. The absence of walls means sound bounces off surfaces, creating an echo chamber effect. In an era where remote work is increasingly common, this has become a serious issue. People need quiet environments for productivity, and a single noisy household member can disrupt an entire space. Homes with separate rooms help contain sound, allowing for peaceful coexistence among family members.
3. Cooking Smells Spread Everywhere
A major downside of having an open-plan kitchen is that cooking odors travel throughout the house. If you’re frying bacon in the morning, expect your sofa, clothes, and even your bedroom to carry that smell for hours. Individual kitchens with doors can contain these smells and keep the rest of the home fresh. This is especially important for people with allergies or sensitivities to strong scents.
4. Heating and Cooling Inefficiency
Open spaces are significantly harder to heat and cool efficiently. In winter, large open areas require more energy to stay warm, while in summer, they take longer to cool down. This leads to higher utility bills and increased energy consumption. Traditional homes with defined rooms are more efficient since doors can be closed to maintain temperatures in specific areas, reducing energy waste.
5. Mess and Clutter Are Always on Display
One of the biggest frustrations of open-plan living is that there’s nowhere to hide the mess. If the kitchen is untidy, everyone sees it. If the kids leave their toys everywhere, there’s no way to contain the chaos. Individual rooms allow homeowners to close a door and keep certain areas out of sight, leading to a more organized and visually appealing home.
6. Lack of Defined Spaces
Open-concept designs often blur the lines between rooms, making it difficult to define where one space ends and another begins. This can make decorating and furnishing a challenge, as there’s often no clear focal point. Traditional floor plans, with their designated rooms, provide structure and clarity, making it easier to create purposeful, functional spaces.
Why Individual Rooms Are Making a Comeback
Experts in architecture and interior design predict that the trend of homes with separate rooms will continue to rise in 2025 and beyond. Here’s why more homeowners are choosing traditional layouts over open-plan living:
1. The Rise of Remote Work
With remote and hybrid work arrangements becoming the norm, people need dedicated office spaces that allow for productivity and privacy. A home office with a door provides a much-needed boundary between work and personal life, which is impossible in an open-concept home.
2. More People Living in Multigenerational Homes
As housing costs continue to rise, more families are opting to live together across generations. This means more people in one home, and the need for privacy is greater than ever. Separate rooms allow different generations to coexist without stepping on each other’s toes.
3. A Renewed Appreciation for Defined Spaces
The pandemic changed the way we think about our homes. People now want separate areas for different activities—whether it’s a reading nook, a formal dining room, or a media room. This shift has led to a greater demand for floor plans that prioritize function over aesthetics.
4. Aesthetic and Practical Appeal
Many homeowners are rediscovering the charm of traditional layouts. Defined rooms provide opportunities for unique interior design choices, from cozy dens to elegant dining areas. With a closed-off kitchen, formal dining room, and a separate family room, each space can be tailored to specific needs without the pressure to create a cohesive, singular look across one large, open space.
5. Better Energy Efficiency
As energy prices rise, homeowners are increasingly prioritizing efficiency. Having individual rooms makes it easier to control heating and cooling, reducing energy waste and lowering utility bills. People are realizing that having more doors and walls is both environmentally and financially smart.
While open-plan homes once symbolized modernity and minimalism, their flaws have become too significant to ignore. From privacy concerns to inefficiency and constant clutter, this design trend is proving to be more frustrating than functional. As we move into 2025, the preference for individual rooms is growing, fueled by the need for practicality, comfort, and energy efficiency.
The modern homeowner is no longer interested in sacrificing function for aesthetics. Instead, they want homes that work for their evolving lifestyles—homes where privacy, quiet, and efficiency take precedence. And that’s why the open-plan concept is, quite frankly, a thing of the past.

