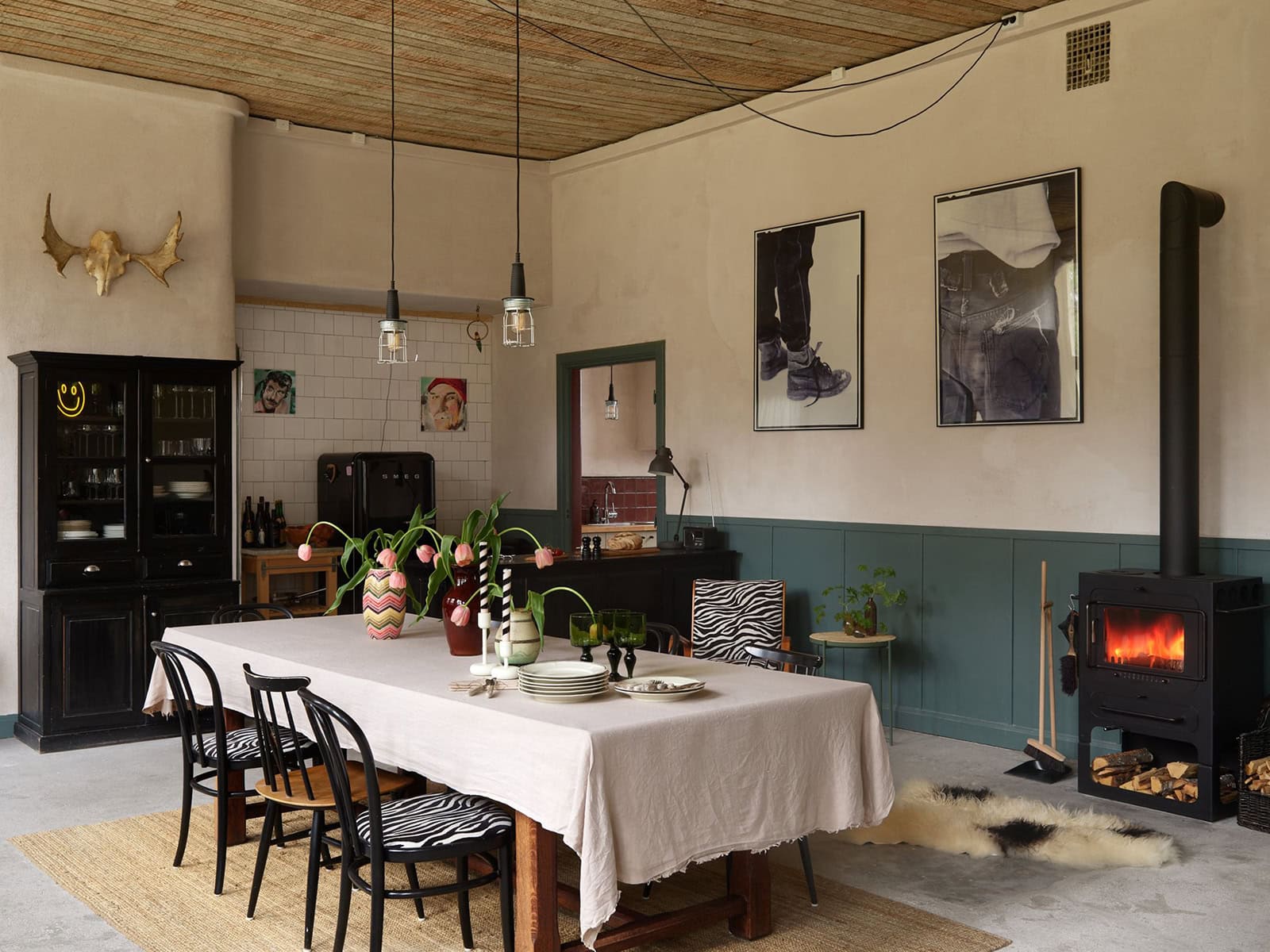This gorgeous Swedish villa for sale in Sweden (Styled by Saša Antić, photographed by Frederic Boukari for Historiska Hem) has beautiful historic features and lots of large windows in every room that let in an abundance of daylight.
The ground level of the house includes an open-plan kitchen with a vintage kitchen island, dark green wainscoting, and a large dining table in front of the impressive row of windows. The green of the wainscoting also comes back in the green sofa for a fresh and vibrant look.
The rest of the home features rooms in different wall colors, paired with wainscoting and shiplap treatments on the wall, making the look of every functional space unique.

An open-plan kitchen with a vintage kitchen island
The large living and dining space is connected to a small kitchen in the next room. To extend the cooking space into the main area, however, a vintage kitchen island is placed right next to the kitchen door.

Behind the island, you can find a fridge and kitchen countertops, paired with a white tile backsplash, extending the kitchen visually to this area.

The main kitchen has a combination of sand kitchen cabinets, a red tile backsplash, and limewash walls.

The red tone of the tiles also comes back on the ceiling and the custom paneling in front of the heater for a tone-on-tone look. Butcherblock countertops finish the kitchen look off and provide the palette with a natural touch.


A living room with green wainscoting and green couches
Next to the long dining table with a mix of contrasting black chairs, you can find the sofa area, which has two large green sofas opposite each other, paired with a pink curtain separating another space.

In front of the wall opposite the windows, you can find a long storage cabinet painted in the same green paint color as the living room wainscoting.

A sage green hallway with a small pink staircase
The hallway is painted with sage green paint on both the walls and door frames. A small staircase leading up to another level is painted in a bold pink paint color to make it stand out.

Vinyl checkered flooring in grey tones pairs well with the green and grey accent on the larger staircase, which has shiplap walls.

The sage green wall color is continued on the door and heater as well, for a cohesive effect in the space.

The black vintage side table and artwork stand out powerfully against the subtle wall color.

A sage green bedroom with shiplap on the walls and ceiling
The attic bedroom features shiplap panels on both the walls and ceiling, painted in a subtle sage green color that contrasts with the sheer pink curtains in front of the window.


An eclectic bathroom with a mosaic floor and limewash walls
The spacious bathroom features distressed windows and a limewash wall treatment on top of the half-tile walls. The mosaic tile flooring stands out against the otherwise natural materials picked out for this bathroom remodel.

The mirror is integrated within the tile walls, with three lightbulbs providing lighting above the concrete sink paired with chrome hardware.

A vintage dresser fits the look of this eclectic bathroom perfectly and an artwork above the bathroom door makes the look unique.

Styled by Saša Antić, photographed by Frederic Boukari for Historiska Hem

