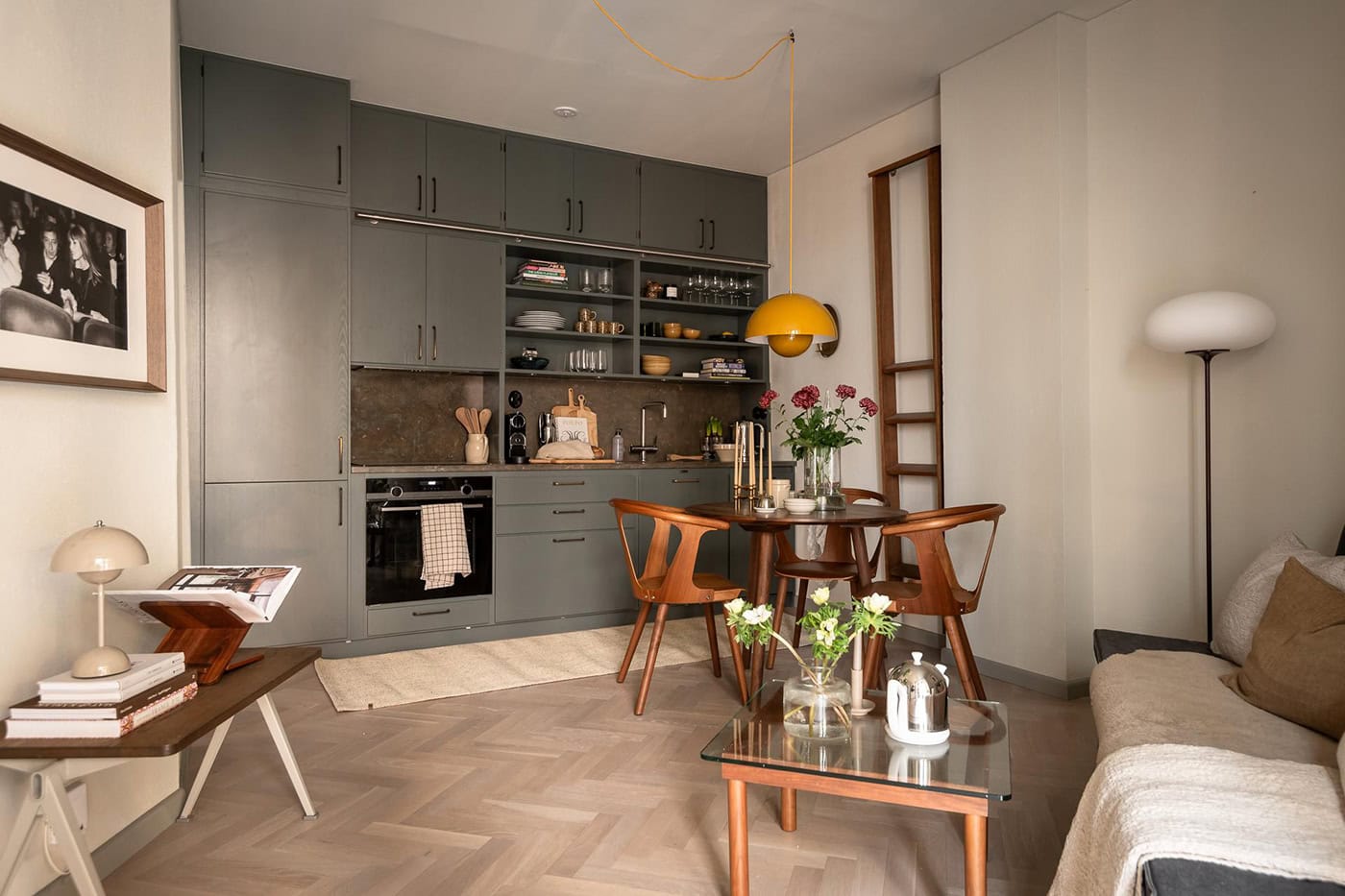This one-bedroom apartment for sale in Sweden (via Alvhem) revolves around the wall-to-wall, floor-to-ceiling dark grey kitchen with a gray stone backsplash that fills an entire wall of the largest room. The kitchen is paired with a small sofa area and a stylish dining area with a yellow pendant lamp that stands out against the background.
The small bedroom features a custom wardrobe made out of the same cabinet material as the kitchen for a cohesive look between both rooms.

A wall-to-wall kitchen with a gray stone countertop and backsplash
The one-wall kitchen layout is perfect for this compact apartment floor plan. The dark gray kitchen cabinets are paired with black handles, black appliances, and a beautiful gray natural stone which is used on both the countertop and backsplash.

The semi-open upper cabinets allow for a nice selection of glasses and dinnerware to be on display.

Since the kitchen layout goes floor-to-ceiling, the upper cabinets include a ladder rail. The wooden ladder makes a stylish addition to the interior design and pairs well with the warm wood dining table and chairs in the middle of the space.

A small black couch pairs well with the black frame of the balcony window and is paired with beige and brown tones for a warm look.

Since the front door of the apartment is part of the living kitchen as well, a small wardrobe area is created with a peg rail next to the door.

A small light gray bedroom with a dark gray custom wardrobe
The small bedroom is painted in a light gray wall color and decorated with beige, white, and brown tones, warming up the color palette.

The dark gray wardrobe next to the bed matches the kitchen cabinets and visually forms one line with the adjacent kitchen in the next room.

A spacious bathroom with white wall tiles and beige floor tiles

via Alvhem

